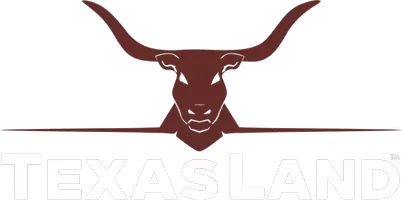
4 Beds
3.5 Baths
2,581 SqFt
4 Beds
3.5 Baths
2,581 SqFt
Key Details
Property Type Condo
Sub Type Condominium
Listing Status Active
Purchase Type For Rent
Square Footage 2,581 sqft
Subdivision Whitestone Condos
MLS Listing ID 2995777
Style 1st Floor Entry,Low Rise (1-3 Stories),Entry Steps,Loft
Bedrooms 4
Full Baths 3
Half Baths 1
HOA Y/N Yes
Year Built 2018
Lot Size 2,204 Sqft
Acres 0.0506
Property Sub-Type Condominium
Source actris
Property Description
Location
State TX
County Williamson
Rooms
Main Level Bedrooms 1
Interior
Interior Features Two Primary Baths, Two Primary Suties, Ceiling Fan(s), Ceiling-High, Granite Counters, Double Vanity, Entrance Foyer, High Speed Internet, Kitchen Island, Multiple Living Areas, Open Floorplan, Pantry, Primary Bedroom on Main, Recessed Lighting, Walk-In Closet(s), Wired for Data, Wired for Sound
Heating Central
Cooling Central Air
Flooring Carpet, Tile, Wood
Fireplace No
Appliance Electric Range, Microwave, Free-Standing Electric Oven, RNGHD, Refrigerator, Washer/Dryer, Water Heater
Exterior
Exterior Feature Electric Car Plug-in, Exterior Steps, Gutters Full
Garage Spaces 2.0
Fence Back Yard, Fenced, Gate, Wood
Pool None
Community Features Cluster Mailbox, Dog Park, Planned Social Activities, Street Lights
Utilities Available Electricity Connected, Natural Gas Connected
Waterfront Description None
View Neighborhood
Roof Type Asphalt,Composition
Porch Rear Porch
Total Parking Spaces 2
Private Pool No
Building
Lot Description Back Yard, Few Trees, Interior Lot, Public Maintained Road, Sprinkler - Automatic
Faces Northeast
Foundation Slab
Sewer Public Sewer
Water Public
Level or Stories Two
Structure Type HardiPlank Type,Stone Veneer
New Construction No
Schools
Elementary Schools Akin
Middle Schools Stiles
High Schools Vista Ridge
School District Leander Isd
Others
Pets Allowed Cats OK, Dogs OK, Call, Negotiable
Num of Pet 2
Pets Allowed Cats OK, Dogs OK, Call, Negotiable

"My job is to find and attract mastery-based agents to the office, protect the culture, and make sure everyone is happy! "






